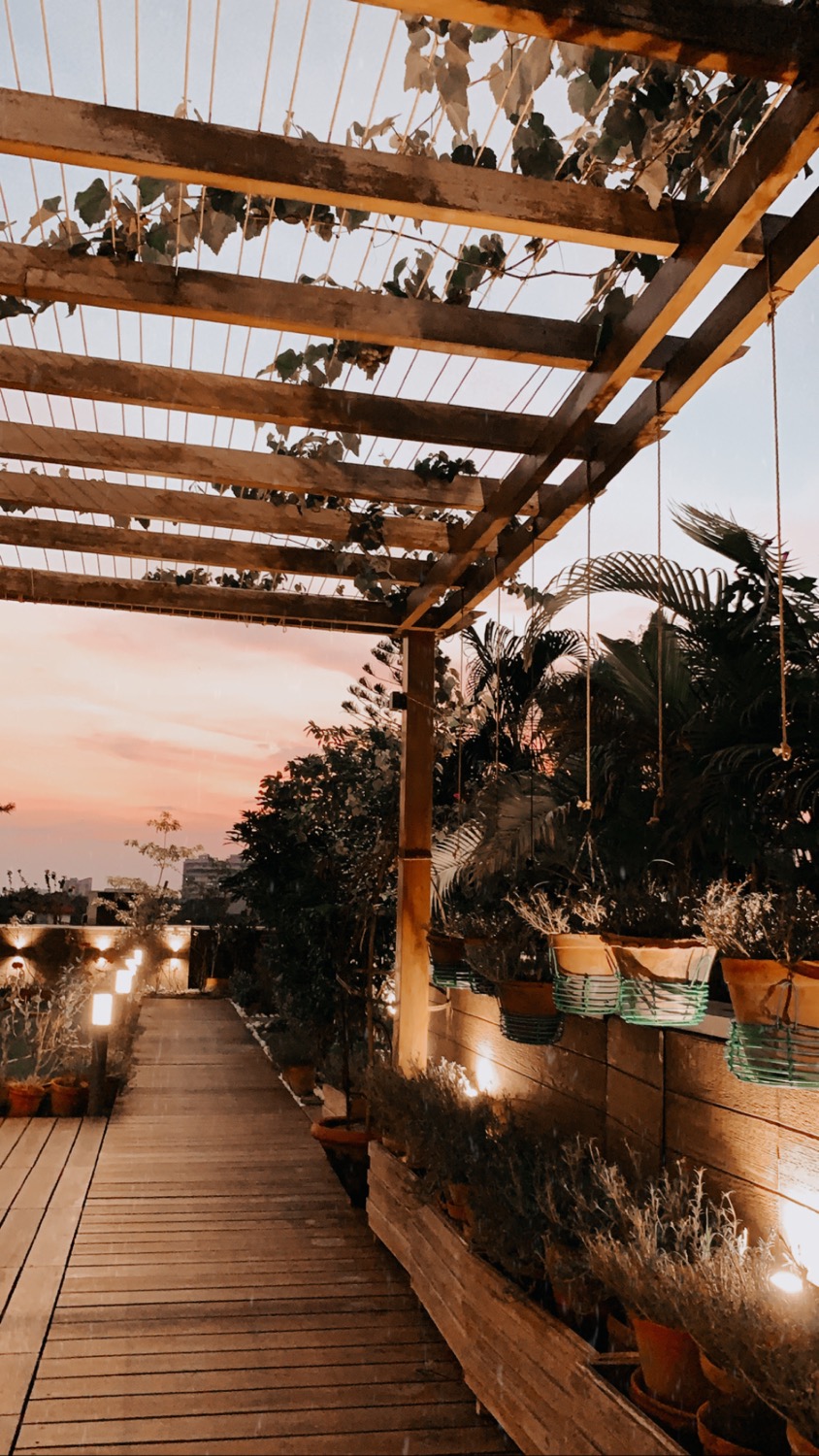Week 7
- Alisha Gupta

- May 19, 2023
- 2 min read
During the next week I continued measuring the space for my interior elevations and the height of the pillars up to the ceiling came to an approximation of 8 feet after a few iterations because of the detailing required to calculate the measurements of everything in the design.



After this stage I moved onto the design of my exterior balcony which had been changed from its previous rough designs that I had experimented with by taking inspiration from the existing ‘jharokhas’ in present day Rajasthan as I wanted it to historically close to the original framework but not a replica of anything existing.

The final design was simple by structure with a sharper silhouette in comparison to the domed balconies traditionally seen since I wanted it to be visually a bit daunting and hard at first sight. The balcony consisted of six curved pillars connected to the hip or stacked roof which decreased in width the higher it reached to give the illusion of a domed point at its centre.
We were given a briefing on Layout for Sketchup this week on bringing our technical drawings into layout and this was especially useful if the 3D model was built in Sketchup as the brief focused on creating section plans through a scene in Sketchup to individually section parts of a model in elevation view to then take into layout from an existing model. However I was going to create my model on Blender instead since I wanted to create realistic renders of the concept for viewers to visualize it better.

I began my Technical drawing in plan this week by following my drawings where I laid out the measurements of the space previously and simply changed the default setting from metric to imperial and worked in architectural feet/ inches for this drawing as that was the main part of this project brief.





Comments